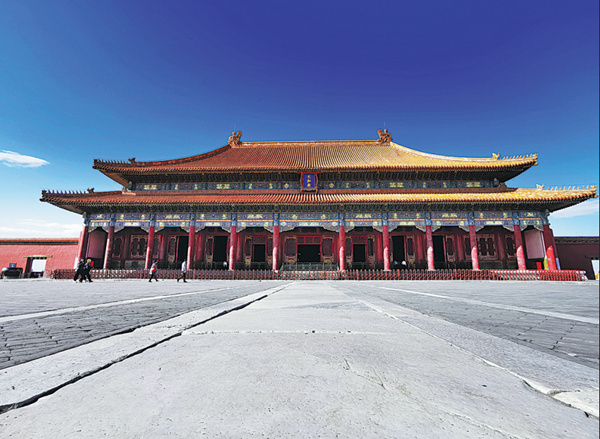Palace's hidden glories unearthed
 0 Comment(s)
0 Comment(s) Print
Print E-mail China Daily, March 10, 2022
E-mail China Daily, March 10, 2022

Ongoing archaeological project at Forbidden City reveals early days of imperial site.
Countless visitors to the Forbidden City in the heart of Beijing are quickly enthralled by its architectural splendor.
Covering some 720,000 square meters and officially known as the Palace Museum, the imperial city was home to royal families of the Ming (1368-1644) and Qing (1644-1911) dynasties.
From 1420 until the fall of the Chinese monarchy, 24 emperors lived there. Myriad legends and stories lie behind its red walls and under the golden roofs.
In 2020, when the 600th anniversary of the venue's completion was marked with an exhibition, an archaeological project was launched in October in the western part of the palace compound.
Behind closed doors and away from the hustle and bustle of visitors, the work has been relatively low profile, but discoveries may eventually reveal that the Forbidden City was once even more magnificent than it is today.
Standing in front of the archaeological site, it is easy to form a picture of one of the palaces in the compound based on glimpses of the bricks and stones spread across about 1,000 square meters of the excavated area. The work is the largest archaeological program involving the Forbidden City.
Archaeologists from the Palace Museum have unearthed four square underground foundations made from bricks in the early Ming Dynasty. The foundations were used to support columns.
Wu Wei, an archaeologist working at the site, said the 1.6-m-high foundations are about 4.4 m wide, making them the biggest brick-made column footings found in archaeological excavations in China. The foundations are known as sangdun in traditional Chinese architecture.
"If a foundation is so huge, just imagine how grand and tall the column above would be," Wu said at the site late last month. "They may unveil a palatial construction from the early Ming Dynasty that was much bigger than the existing ones in the Forbidden City."
Taihe Dian (the Hall of Supreme Harmony) in the core of the Forbidden City, which was used exclusively for the most important royal rituals, is the largest and highest construction in the royal compound. Nevertheless, its column cornerstones are only 1.6 m wide.
"We cannot see their underground footings, but we estimate that they could be about 2 meters wide, based on our previous experience of studying other Ming constructions. This is much lower than our new archaeological findings," Wu said.






Go to Forum >>0 Comment(s)