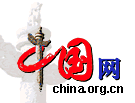|
“nine inside, seven outside, four in the Imperial City” is a phrase that’s been used by Beijing residents since the Ming times. More explicitly, it means that there are four gates to the Imperial City, seven gates to the Outer City and nine to the Inner City. The Three Front Gates (Qiansanmen) refer to the central gates in the southern wall of the Inner City: the principal Zhengyangmen, known in the Yuan Dynasty as the Beautiful Main Gate (Lizhengmen); the eastern Gate of Exalted Literature (Chongwenmen), known earlier as the Gate of Civilization (Wenmingmen); and the western Gate of Universal Prowess (Xuanwumen), known under the Yuan as the Allegiance Gate (Shunchengmen).
The sites of the three gates are now linked by the newly constructed southern section of the Second Ring Road, which runs parallel to Chang’ an Boulevard, from Dongbianmen (Eastern Informal) Gate and Chongwenmen Gate and Xuanwumen Gate to Xibianmen (western Informal) Gate in the west. This road was formerly called Nanchenggen (Southern City Wall) Road.
On the south side of this road, 38 apartment buildings, each over 12 stories high, have been built along the base of the old city wall. The wall itself was dismantled in the 1950s. The Qiansanmen apartment blocks, with a total floor space of 350, 000 square meters, provide accommodation for an estimated 5,000 families or over 20,000 people. Among the other high–rise buildings along this road are two public guest houses, the Quanjude Peking Duck Restaurant and the offices of the Communist Youth League.
The buildings in this area were constructed by bonding interior walls to prefabricated exterior walls, thereby providing a strong structure and good protection against earthquakes. The use of the prefabricated walls also reduced the need for intensive manual labor. Interior designers made use of light – weight materials for interior partitions, experimenting with a wide variety of decorative schemes. Modern installations include elevators, light–weight plastic plumbing and extensive waterproofing.
The basic unit for each apartment has two rooms with a floor space of about 55 square meters. All are equipped with central heating, gas for cooking and running water. The buildings are designed to withstand earthquakes measuring up to 8 on the Richter scale and each block is equipped with fire prevention and smoke dispersal equipment.
Beautification along this roadway has already begun. Chinese pines, lacebark pines, cypresses and snow pines stand alongside persimmon trees and Chinese ginkgoes. The flowering plants include peaches, weeping forsythias, roses, roses of Sharon and crape myrtle.
(china.org.cn)
|

