|
 1.
Shijingshan gymnasium 1.
Shijingshan gymnasium
The gymnasium, its roof looking
likes a soaring eagle. A triangular steel frame is the man
structure. The light-green roof is a gigantic streamlined
cone, the glass skylight is hexagonal; three big triangular
entrance halls and three sets of beams in the form of a
tripod all symbolize wrestling for power. The gymnasium
is spacious and multifunctional suitable for table tennis,
billiards, handball and other sports activities for the
ordinary people.
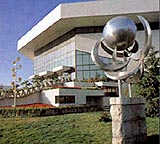 2.
Yuetan Gymnasium 2.
Yuetan Gymnasium
The octagonal gymnasium with broad
eaves and green roof occupies an area of 10,000 sq m and
has a floor space of 10,860 sq m. The brown glass curtains
and white glazed-tile walls enhance each other, blending
ancient Chinese and modern architectural styles. The gymnasium
has two stories, the competition area above ground the training
area under ground .The 44*24*13.5 m competition area can
seats 2,800 spectators.
 3.
Beijing Physical Culture University Gymnasium 3.
Beijing Physical Culture University Gymnasium
The gymnasium occupies an area of
2.8 hectares, has a floor space of 9.800 sq m and can accommodate
3,500 spectators looking like a big ship; it has both competition
and training gymnasium. The deep-red fire-prevention wall
coverings on the west and east walls of the competition
gymnasium set off 10 semicircular silver-white plat forms
extending from the east-west corridor connecting two gymnasium
basketball, wrestling, judo, boxing, gymnastics, social
gatherings and artistic performances can all be held here.
Training gymnasium and competition gymnasium connected with
cobber, there is a 33m wide, 9m high training count.
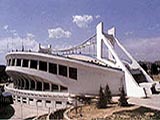 4.
Chaoyang Gymnasium 4.
Chaoyang Gymnasium
The gymnasium is olive-shaped on
the flat and hyperboloid saddle-shaped externally, one fourth
is underground. The roof suspended from two main steel ropes,
has a rope arch and rope net structure. Forty-four load-bearing
ropes hang from the two main ropes, 18 ropes stretch horizontally
between the two main ropes. It's a unique and striking structure.
The 44*34m competition, table tennis, badminton, gymnastics,
and other sports activities, social gatherings, artistic
and acrobatic performance, dancing, film and other recreational
activities. The stands on all four sides have 2,550 fixed
and 800 movable seats, 20 seats are for people in wheel
chairs.
 5.
Capital Indoor Stadium 5.
Capital Indoor Stadium
Covering 7 hectares in the northwestern
outskirts of Beijing, the Capital Gymnasium is the largest
in the city, capable of seating 18,000 people, with a total
floor space of 40,000 sq m. It is 122 m long, 107 m wide
and 28 m high, it's flat ceiling, supported by a steel network,
has a span of gymnasium. The gymnasium consists of on competition
hall, three training halls and six halls for spectators
to rest in. The 88*44 m competition hall can be used for
various sports, including table tennis, badminton, volleyball,
basketball, and gymnastics. The floor is removable and when
filled with water and frozen. It can be used as a skating
ice hockey rink.
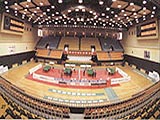 6.
Haidian Gymnasium (Table Tennis) 6.
Haidian Gymnasium (Table Tennis)
Four white walls, brown glasses
at the corners and a peacock-blue steel roof from a colorful
contrast. The whole structure has simplicity of line and
liveliness of color. The tastefully decorated gymnasium
as a floor space of 11,800 sq. m and 2,500 seats. Martial-arts
competitions will be held here. The gymnasium can also be
used for gymnastic competitions and art performances.
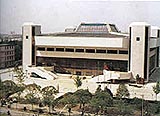 7.
University Students' Gymnasium 7.
University Students' Gymnasium
Four octagonal white pillars and
white eaves constitute a big archway in a traditional Chinese
architectural style .The sea-blue roof rolls likes waves
as four white ridges extend from the center to the four
corners, just like four flying dragons The gymnasium has
a floor space of 12,000 sqm. The competition hall, 50x32x12m,
has viewing stances on all four sides with 4,200 seats.
To increase the hall's usability, two thirds of the seats
are movable basketball; handball, badminton, table tennis
and gymnastics matches can be held here. At normal times
it can be divided into three training counts for basketball.
If 2,800 seats on the first and second levels are removed,
there will be enough room for events such as wrestling,
judo, fencing and weightlifting.
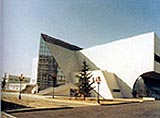 8.
Guangcai Gymnasium 8.
Guangcai Gymnasium
The exterior looks like a huge roc,
with exits for both spectators and participants under the
roc's wings. The cone-shaped large brown-glass windows,
the pointed skylight over the competition hall and the outlines
of the extended grayish walls create an unusual artistic
structure. The big cone-shaped windows look like a sharp,
sword piercing the blue sky. All indoor ball games can be
held in the 46*32*13.3 m space. The stands, on the south
and north sides, have 2,400 fixed and 600 movable seats.
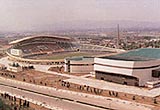 9.
Fengtai Sports Center was built in 1990 consist of one gymnasium
and one sports field, covering a total area more than 84,400
sq.m. The Sepak Takraw of the11th Asian Game was held in
the gymnasium. The gymnasium, with a capacity of 3,000 seats,
is also the host of national basketball and volleyball matches. 9.
Fengtai Sports Center was built in 1990 consist of one gymnasium
and one sports field, covering a total area more than 84,400
sq.m. The Sepak Takraw of the11th Asian Game was held in
the gymnasium. The gymnasium, with a capacity of 3,000 seats,
is also the host of national basketball and volleyball matches.
The sports field has an international
standard football court of 105 meters long and 65 meters
wide. The field can hold 33,000 people during the event.
|