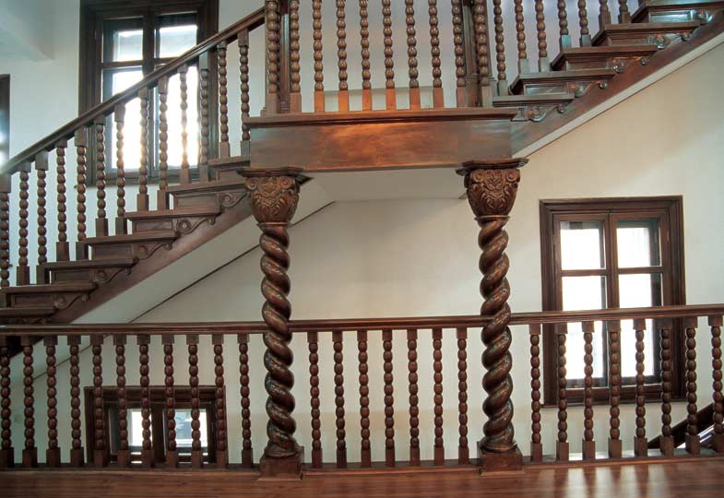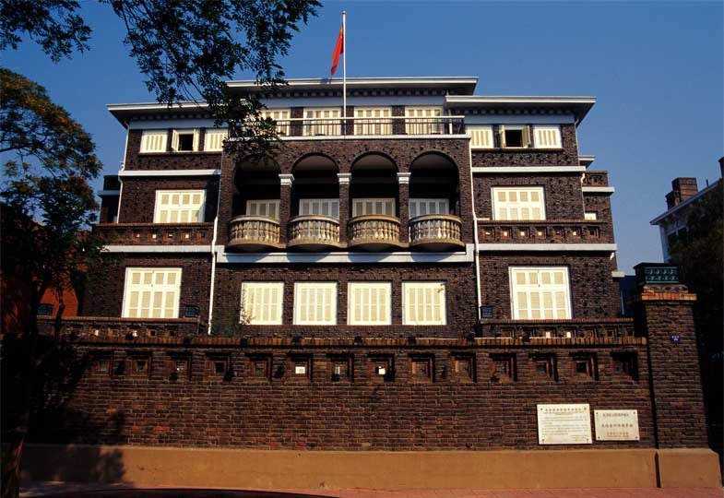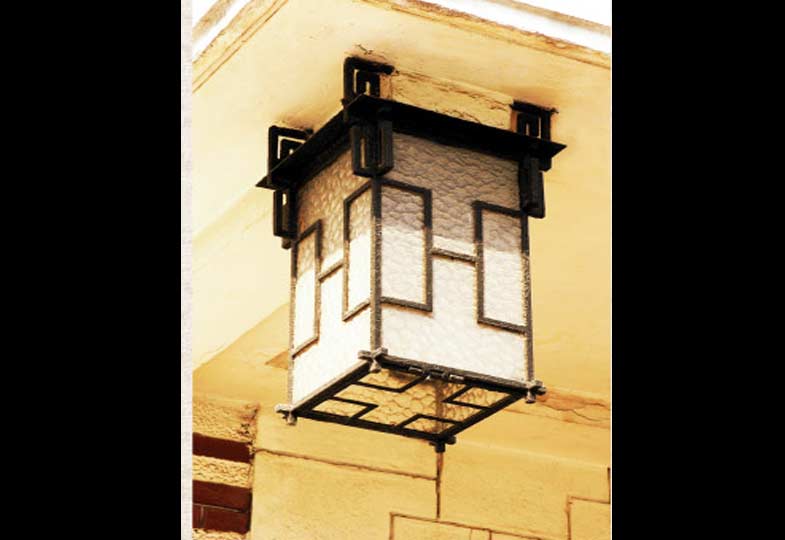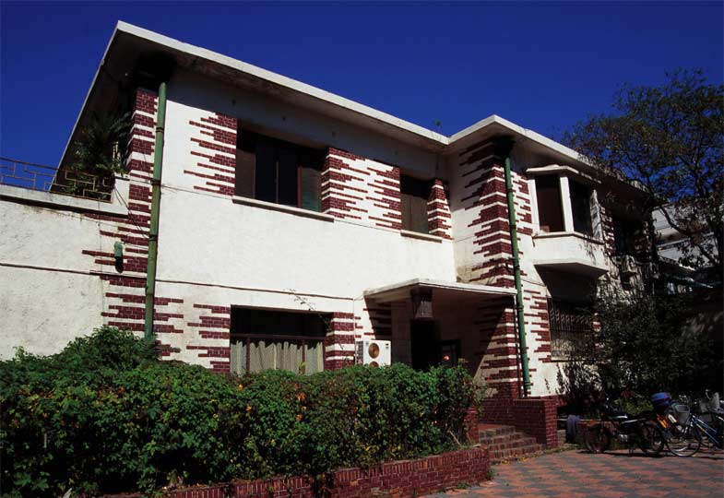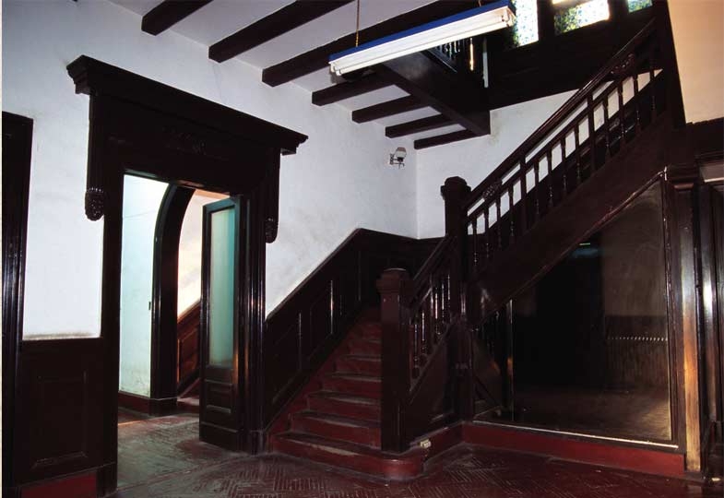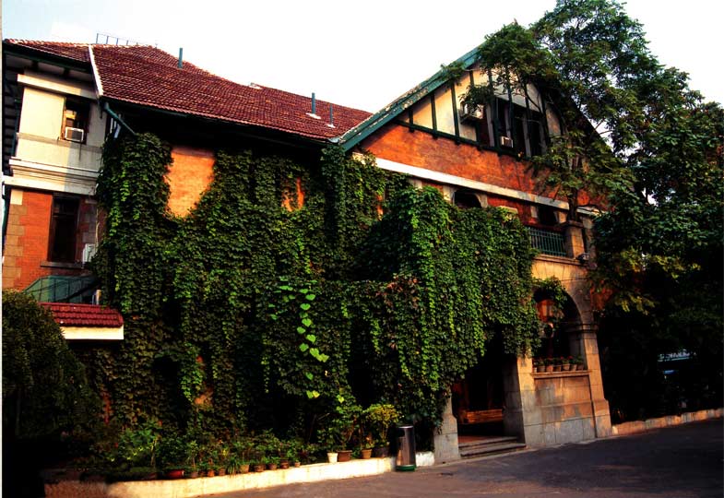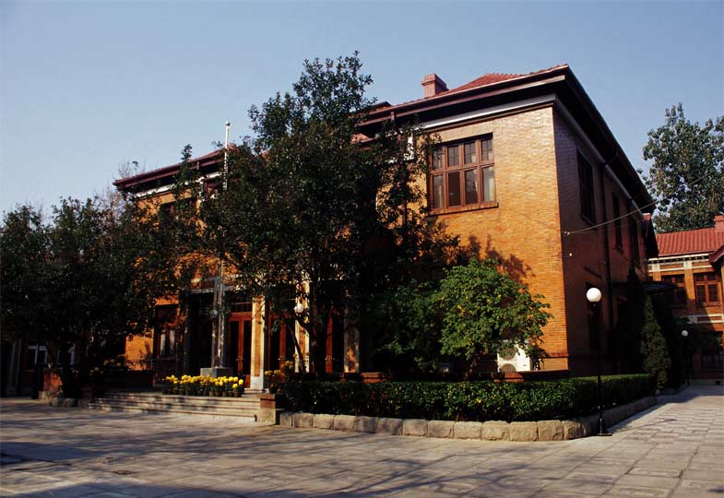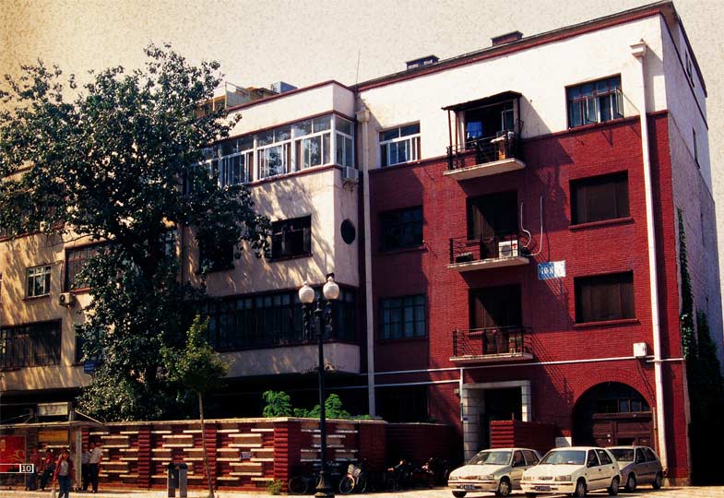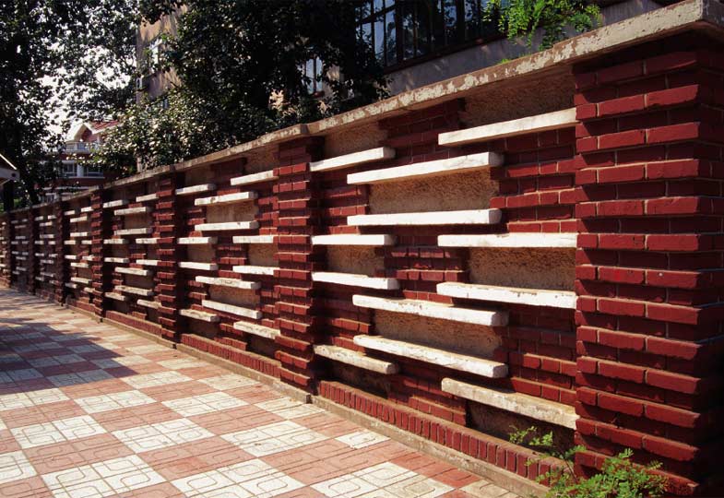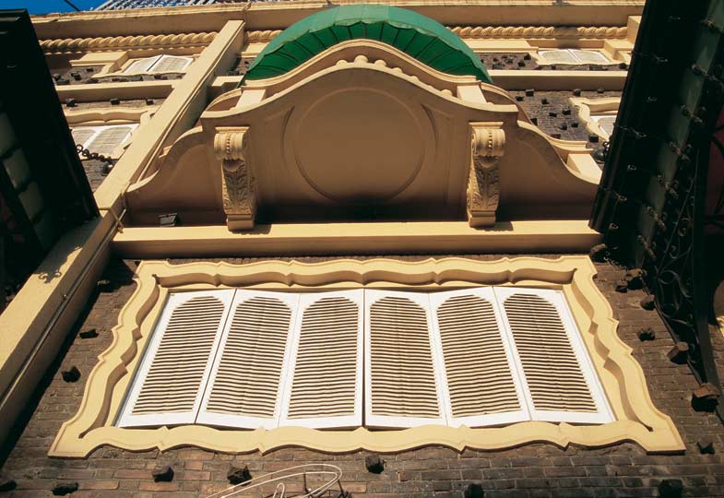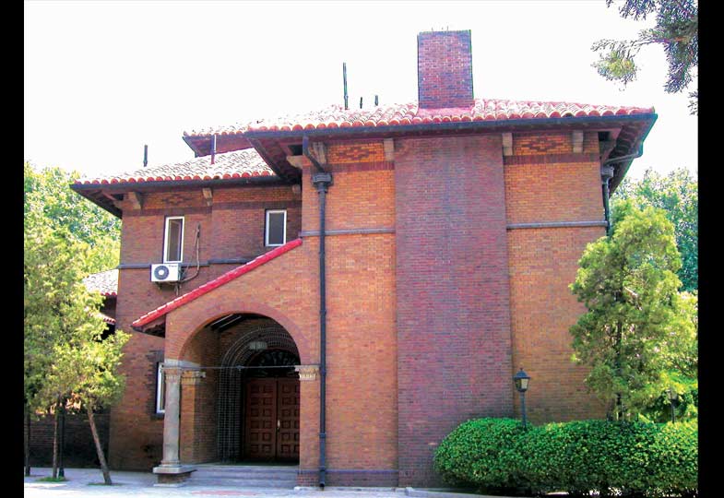
Former residence of Narson
No.70, Munan Road
Total floor area: 1168 square meters
Built in 1928
Narson (1889 – ?), who was from the UK, once served as the general manager of Kuailuan Mining Bureau.
Having characteristics of mansion architectures in the Renaissance, the house is a brick and wood building on a slight slope with a big tile-eave slope roof. The main body has three stories and the two wings have two stories each. The building has dry walls, double-groove steel windows and luxurious interior decoration.
(China.org.cn by Wang Ke)
